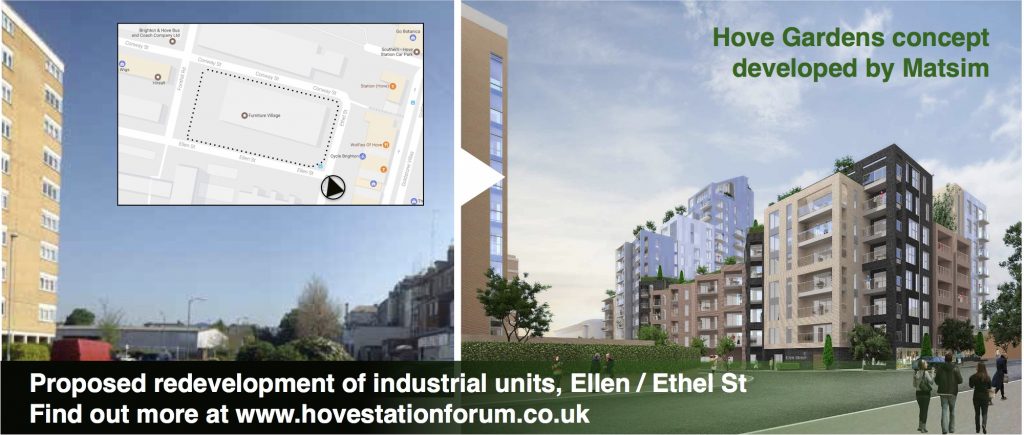Hove Station Neighbourhood Forum strongly supports this application, subject to the resolution of significant concerns, particularly regarding the provision of public realm improvements.
The Forum strongly supports the very high quality design of the proposed scheme, which will deliver 2000sqm of the Conway Street Strategic Allocation target of 12,000 sqm employment space and 188 of the 200 residential units. Early in our work in 2014 we used some of our small government grant to commission a ‘think piece’, – a desk based project – to provide us with evidence of best practice in the design of high density urban residential environments. This identified the increasing application, in the UK and abroad, of the principles of ‘parcellisation’ to provide diversity and variety of design in contrast to the uniform ‘estate style’ design of much modern housing development
Hence the Forum fully supports the Hove Garden variety of heights, shapes and building materials which provide an imaginative 21st century urban design – an appropriate contrast to the repetitive uniformity of the adjacent mid-20thcentury Clarendon Estate 10 storey blocks which are now being renovated by BHCC. The contrast between the two will contribute to what the emerging NP envisages as the diversity and inclusiveness of the new Hove Station Quarter.

The mix of uses and very high density fully realize the potential of this key site, given its location immediately adjacent to the Station, the frequency of the bus services in Goldstone Villas , the taxi rank and the potential for improving conditions for cyclists.
The complexity and intensity of the design will deliver a high quality urban environment on the key site in the Conway Street Strategic Allocation, which will trigger the transformation of the long run-down Development Area 6 into the Hove Station Quarter.
The City Plan SPG 15 on tall building identifies the area adjacent to Hove Station as a node for taller developments of 8-15 storeys. The Second Draft Neighbourhood Plan (Policy 18.iv) states a preference for buildings of 8-15 storeys ‘ …. to peak at around 15 storeys or above’.
This proposal peaks at 17 storeys. However, it will provide a single ‘beacon building’ – a strong visual signifier of the proposed Hove Station Quarter. Such a tall signature building is a vital component of the place-making which the NP is seeking to promote. It is virtually adjacent to the Station and therefore visually defines the location of the sustainable transport hub – the core of the proposed Hove Station Quarter.
We are aware that a minority of residents are concerned about the potential impact of high buildings. But the evidence of our substantial community engagement work to date is that there is no groundswell of public opposition to a single very tall building, Moreover, the final Neighbourhood Plan for DA6 will make it clear that this height does not set a precedent for the rest of the redevelopment of the Conway Strategic Allocation and the rest of the DA6 South of the Railway as identified in the emerging NP.
Overall, we believe that the application meets the DA6 policy requirement for a high quality design which will deliver an ‘attractive and sustainable mixed use area’.




